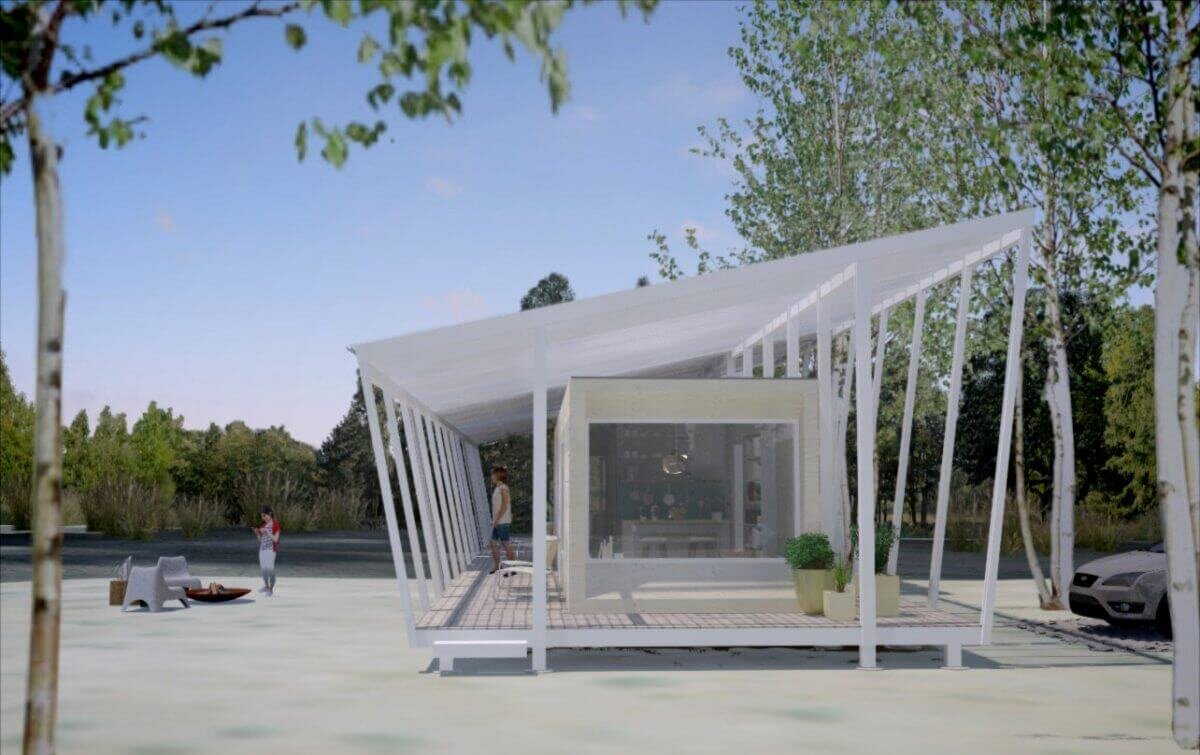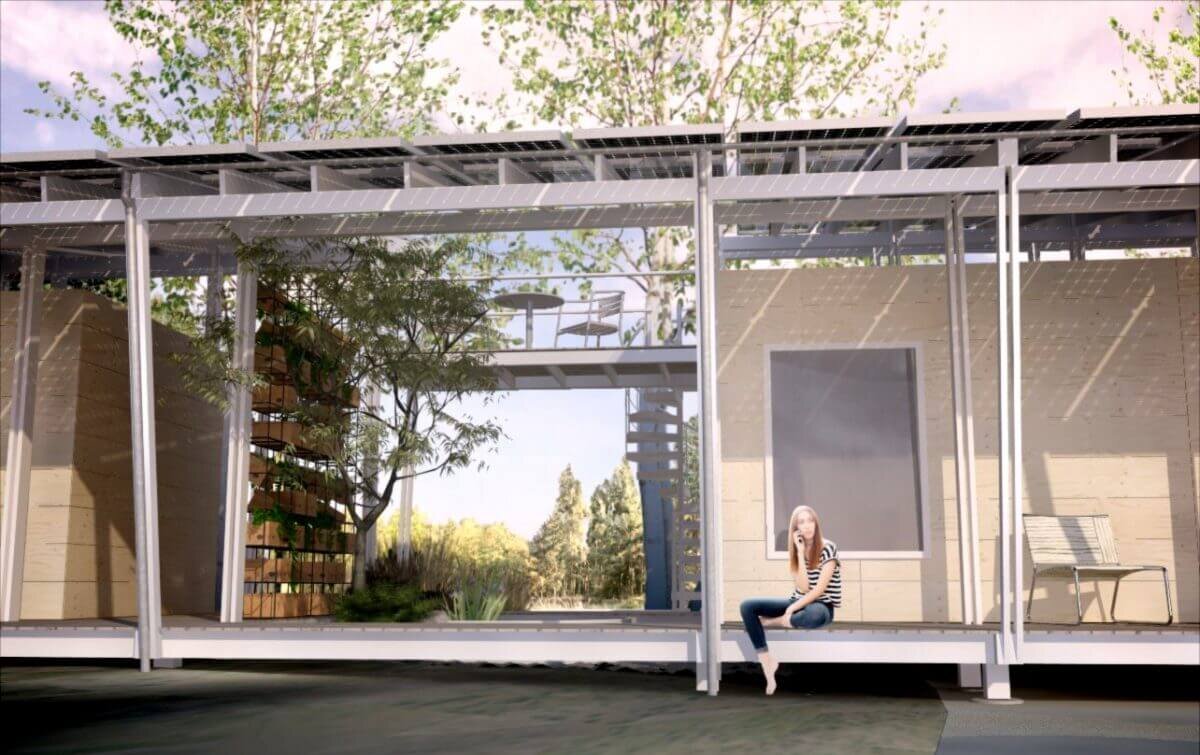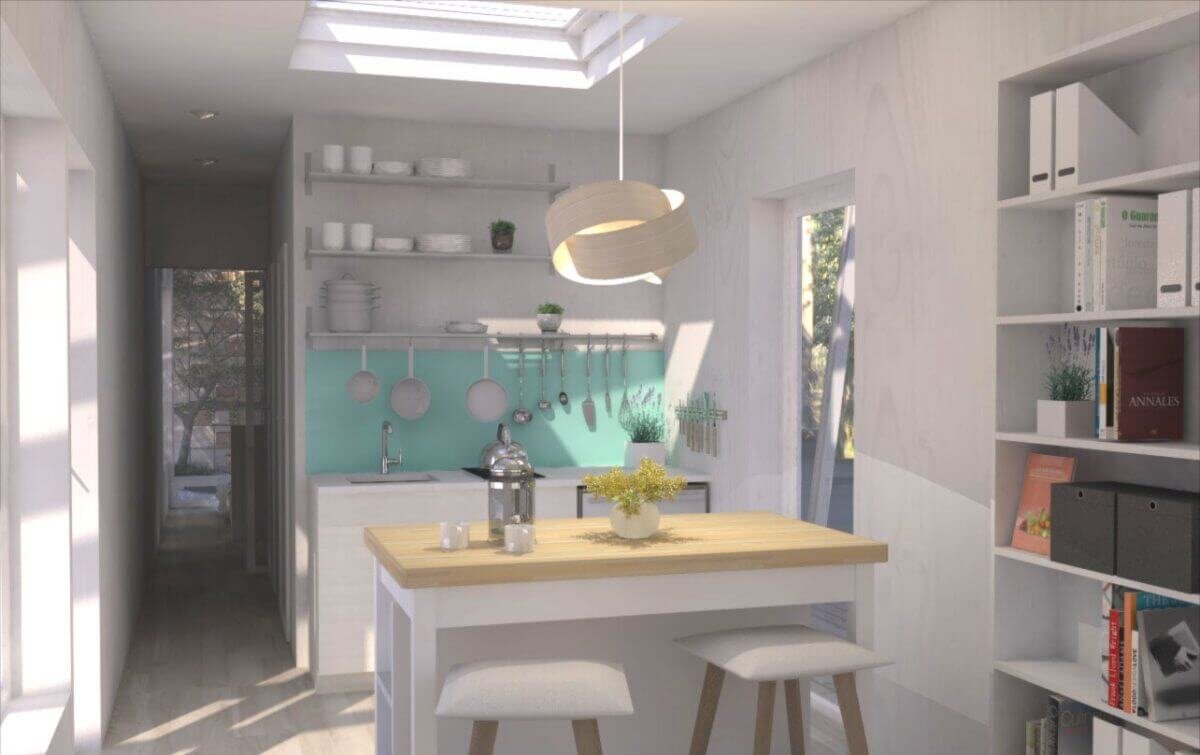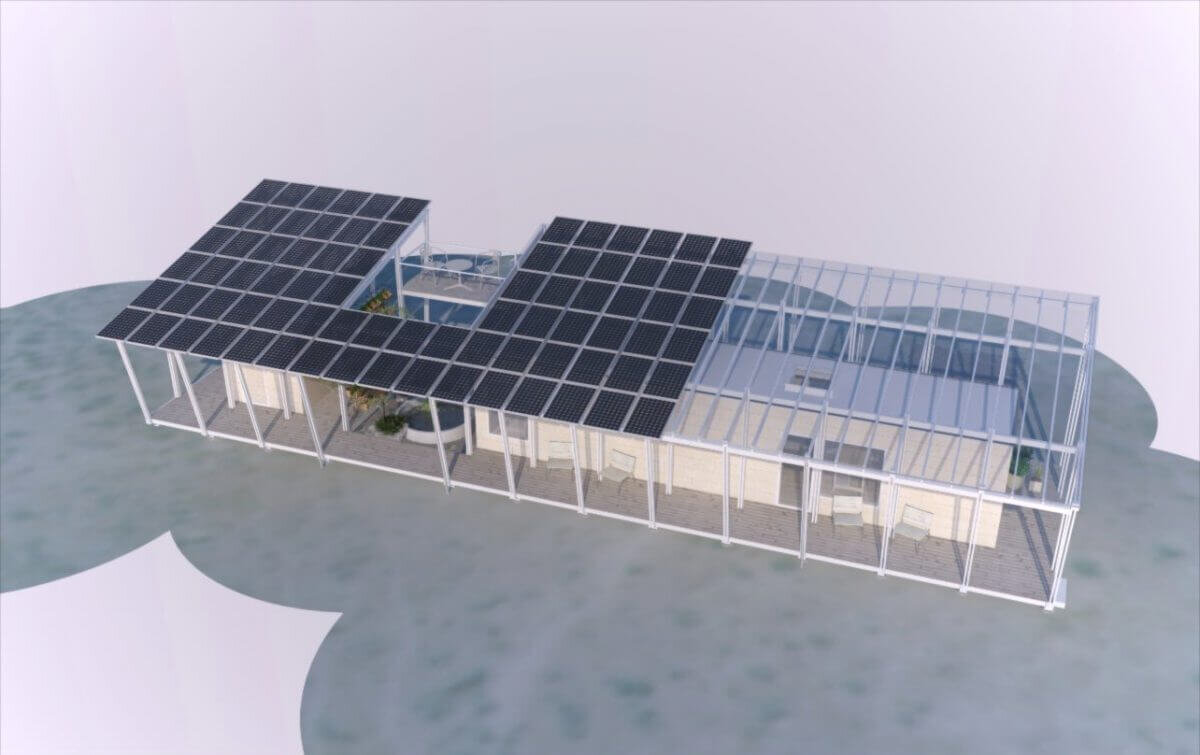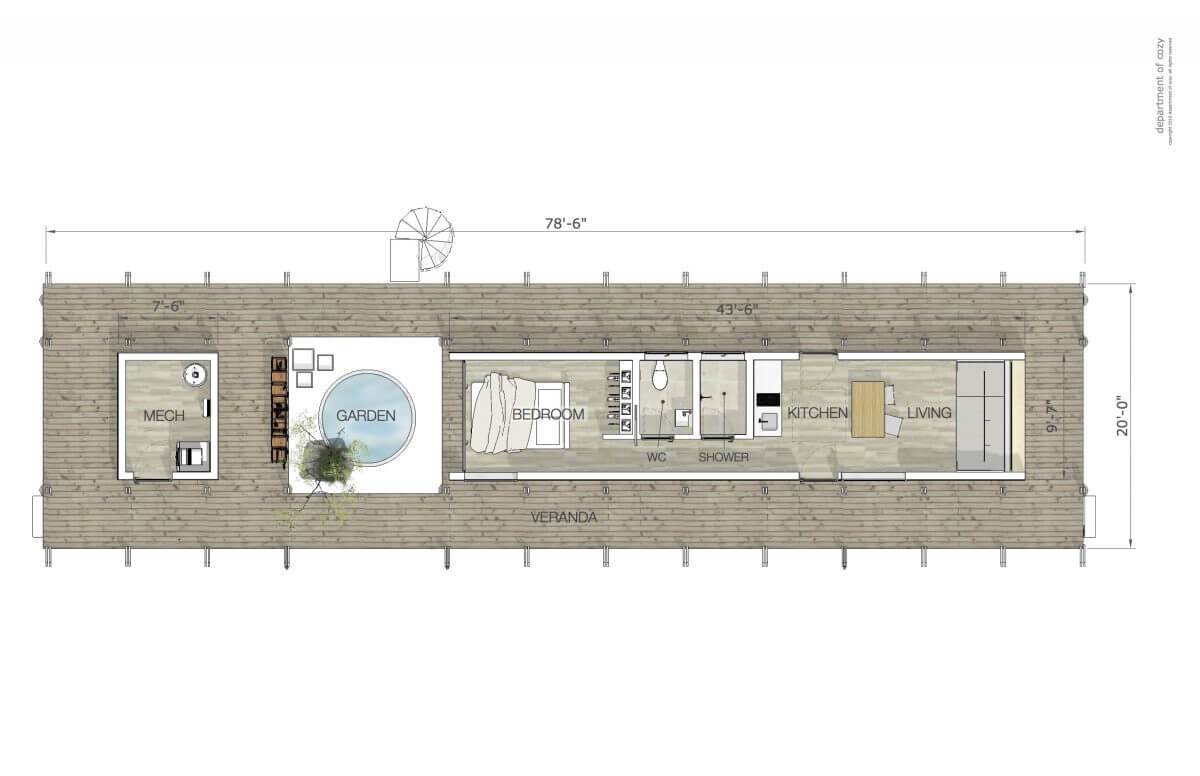Green Battery Tiny House
The green battery cabin is designed to produce and capture enough water and power to make the house self-sufficient and off-grid capable. The large roof canopy captures rainwater that can be stored in a 6,600-gallon underground tank for use between periods of light rainfall. A composting toilet system handles waste which reduces the need for a costly septic system and lowers the water storage demand. 80 rooftop photovoltaic (PV) panels produce electricity and a battery backup system can provide power when the panels are not getting sunlight. A small backup generator is recommended when the PV panels are not generating power and energy demand exceeds the backup battery capacity. Heating can be done with air or ground source heat pumps. The large roof canopy doubles as a large covered deck to expand the modest interior space of the cabin. A small garden allows for garden views from the bedroom and provides a buffer from the mechanical room.
The plan is net-zero capable and has been modeled in IECC climate zone 7. Site specific energy calculations are available.
406 SF
1,062 SF Deck
1 Bedroom, 1 Bath
Width 20′, Height 17′, Depth 78.5′
What’s included in the plans PDF set
Floor Plan(s): Dimensioned floor plan drawn to scale showing wall layouts, window, and door locations. A roof plan is included if necessary showing roof slope and drainage locations.
Building Elevations: Dimensioned projection views of all exterior sides of the building drawn to scale showing exterior materials, roof slopes, window/door sizes, and window and door locations.
Building Sections: A vertical cut through the long and short sides of the building showing construction, calling out materials, and relevant heights.
All drawings are on 11×17 sheets for easy printing from standard printers.
Disclaimer
It is the sole responsibility of the house plan buyer to make sure the plans fulfill any structural, planning, zoning, or any other building requirements for their region. These plans are not stamped by an architect or engineer. The plans are a design guideline to be modified by the buyer and or their builder/contractor to fulfill any local building codes. Any material or framing callout in the drawings are only guidelines and carry no promise of structural compliance for any region. Department of Cozy is not responsible for any structural problems, construction defects, or any and all construction liabilities.
